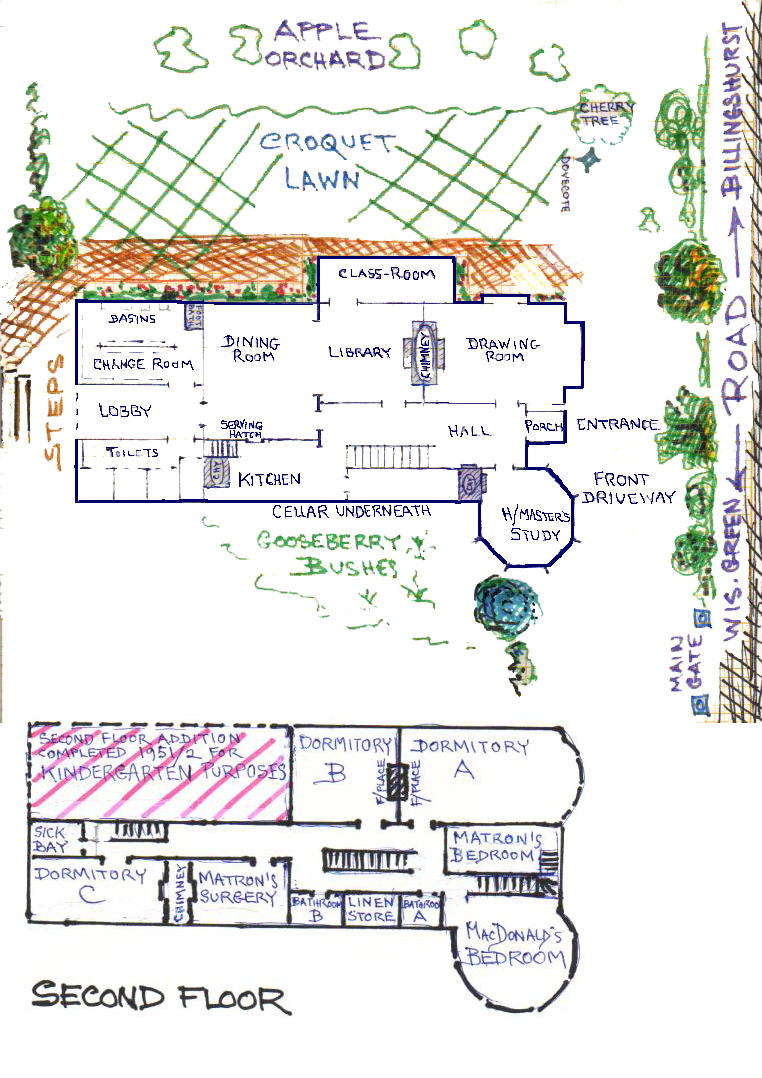PLAN OF WISBOROUGH LODGE MAIN BUILDING CA. 1948
RECONSTRUCTION ARCHITECTS: SHAUN MATHER & ROBERT PRIDDY,
WITH COMMENTS FROM GEORGE & STEVE HARVEY

INPUT FROM OUR MEMBERS
Dear Rob
The attachment is the best I can do after making many changes evidenced by the messy presentation. Steve mentioned some important facts in a previous posting which I have incorporated particularly the rear stairs being at the right of the servery hatch in the kitchen.
Re. the Sick Bay, I totally forgot about it. Yes, I remember same now that you mention it and that it was a pokey little room. It was alongside the adjacent dormitory and not at the rear as I remember a window on the west wall of the dorm. Borrisow slept in the corner beside the window, I was next to him, Cobley to my right, Glover and Dustin on either side of the fireplace and Churchill along the north wall. There was a window on the south wall too. I've placed sick bay on the attachment for your perusal.
Our problem is that we don't know the dimensions of the main building and cannot hope to get relative scales of the different rooms. All the best.
Shaun
-----